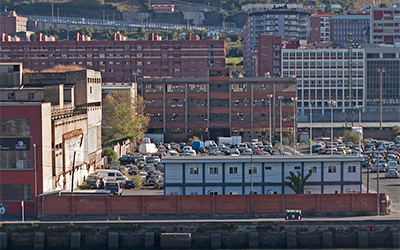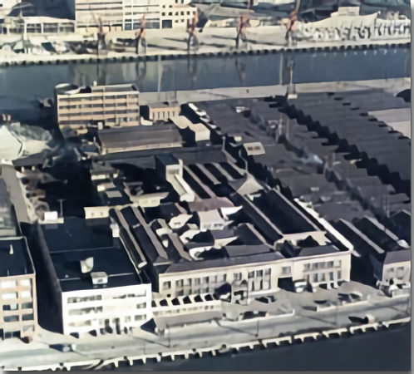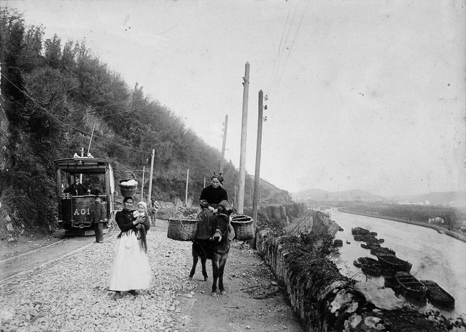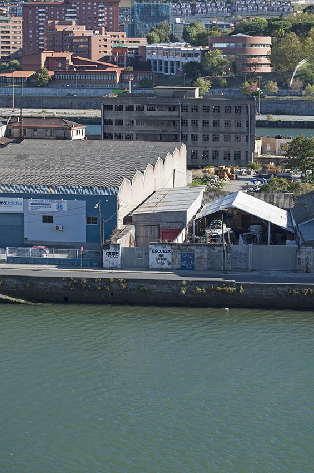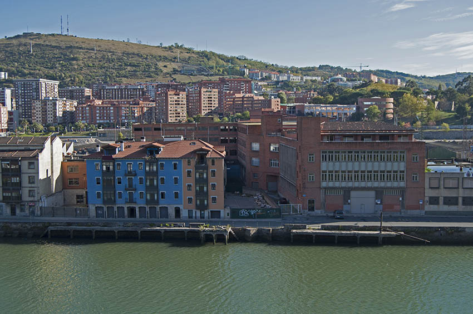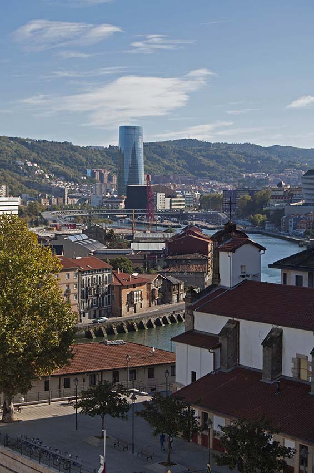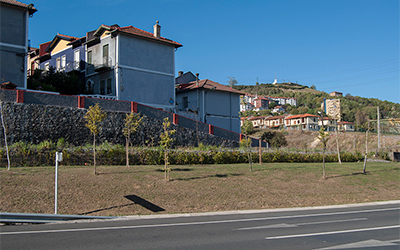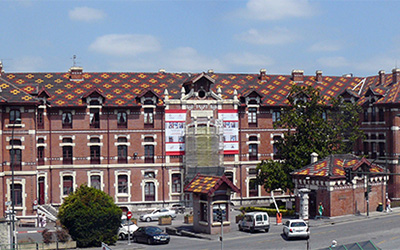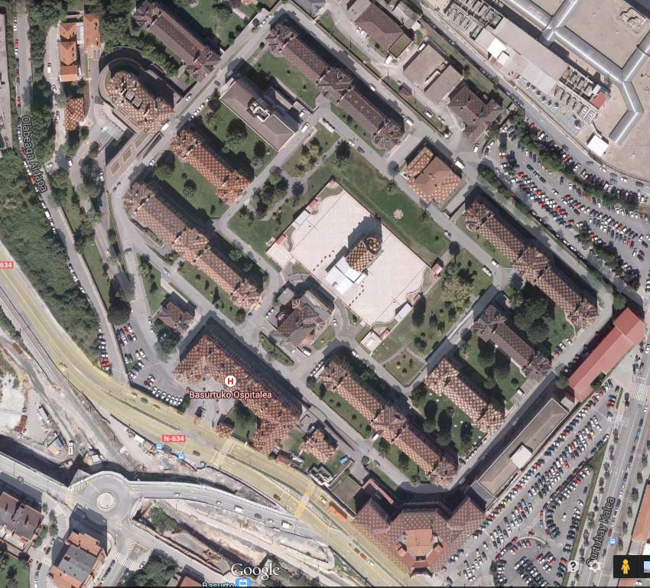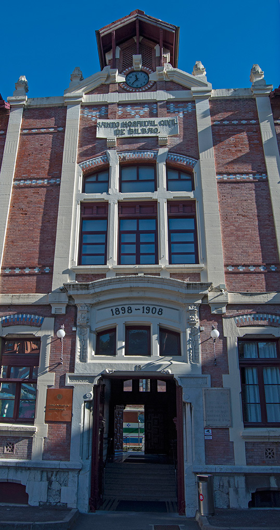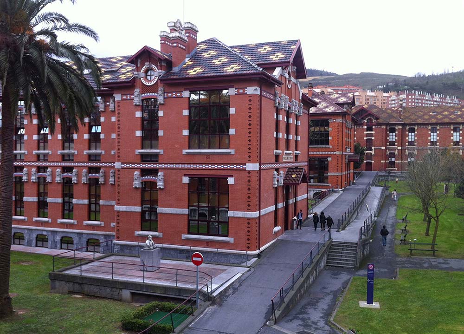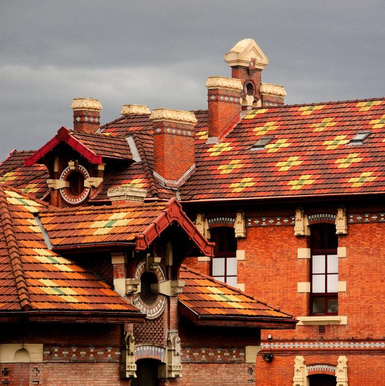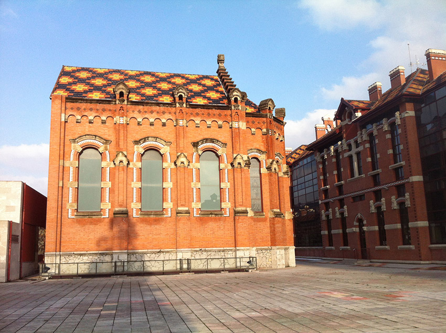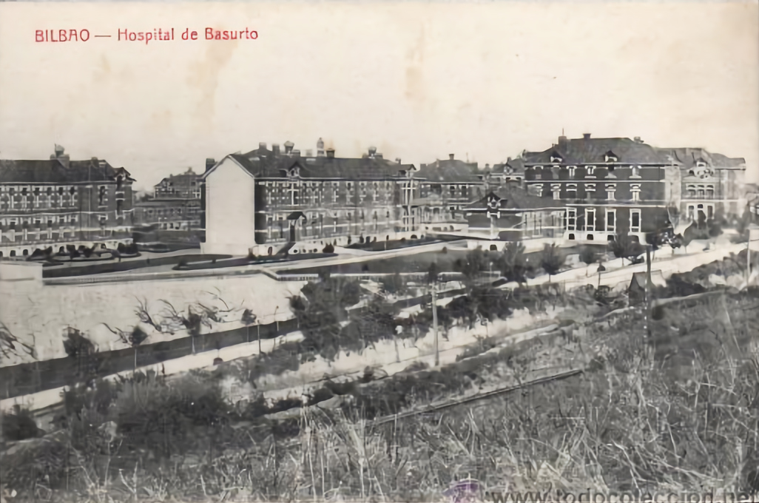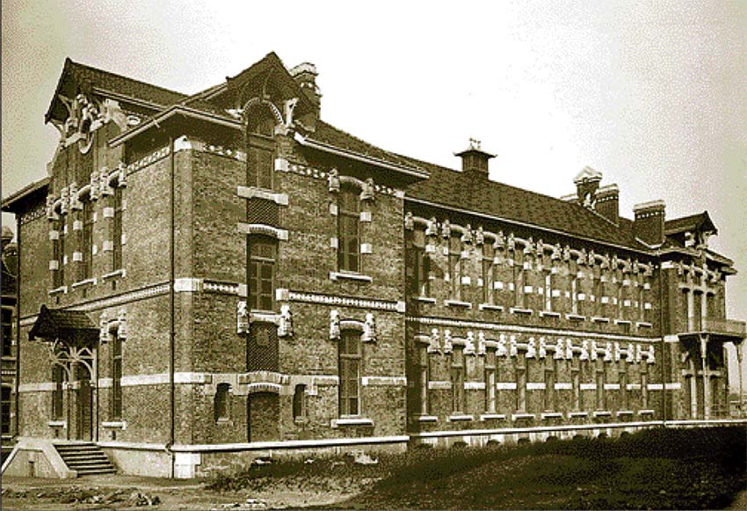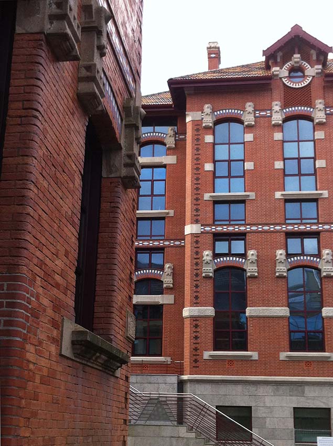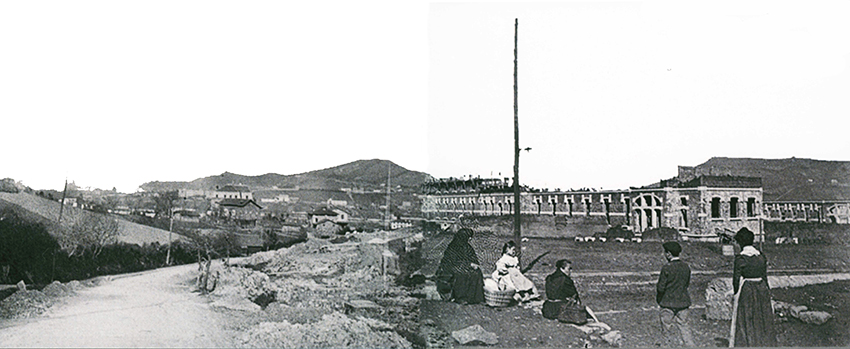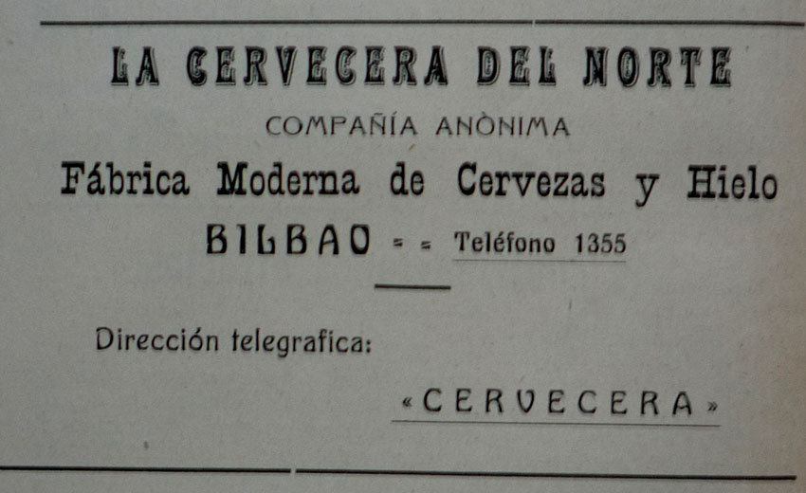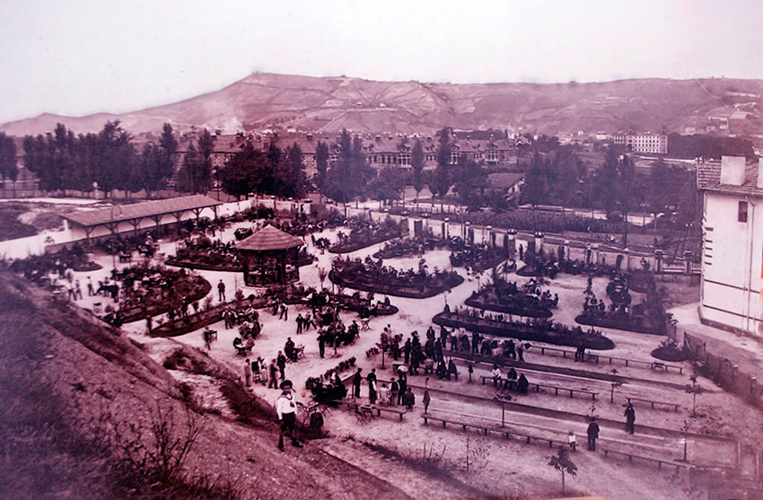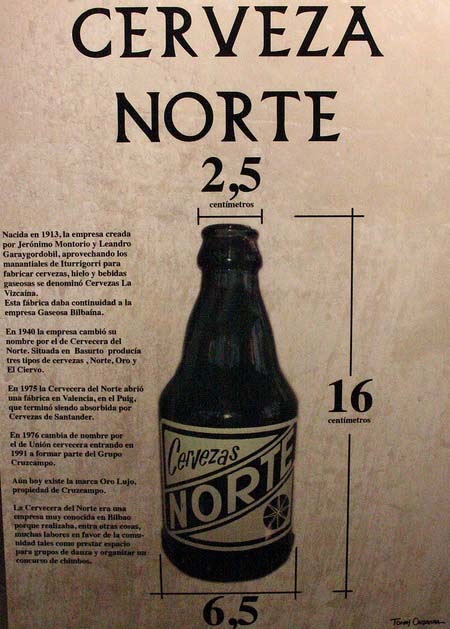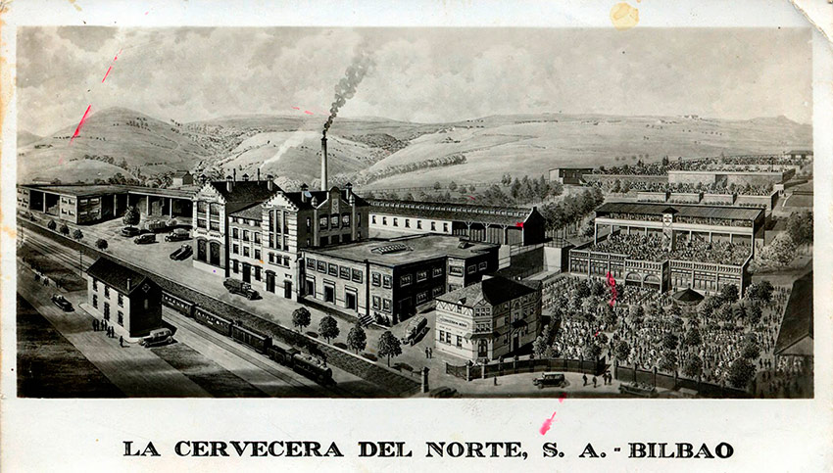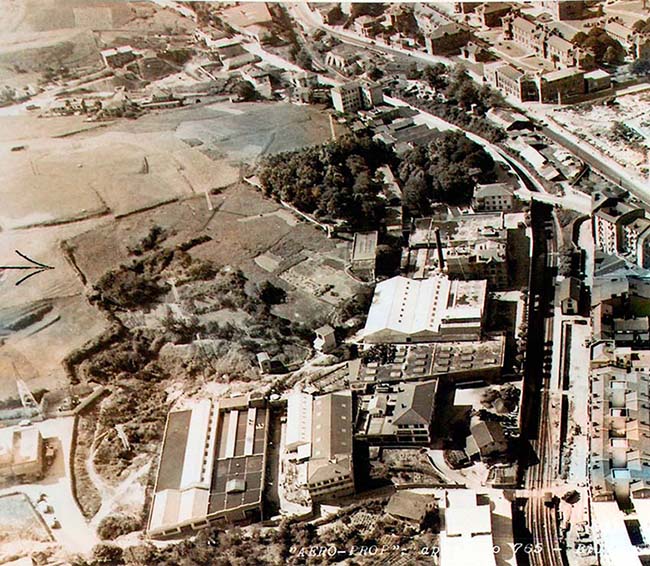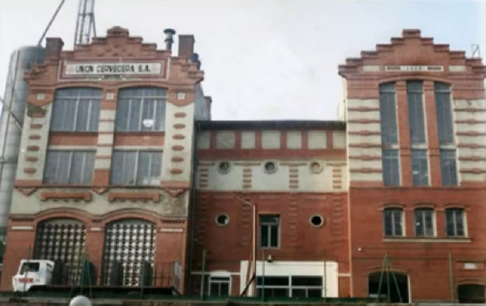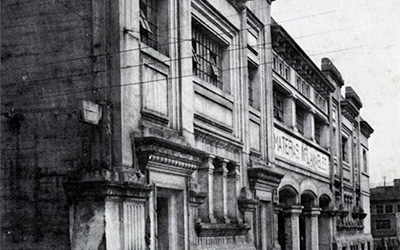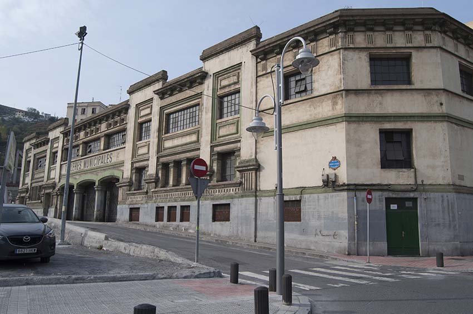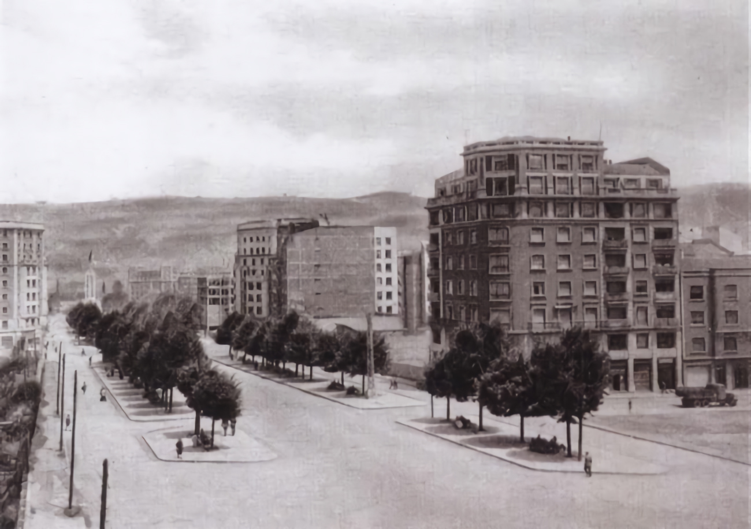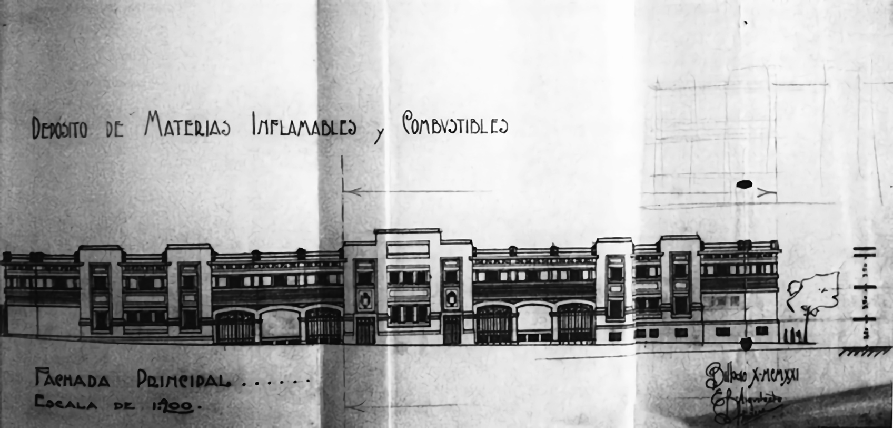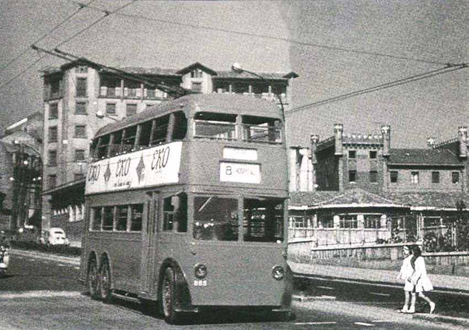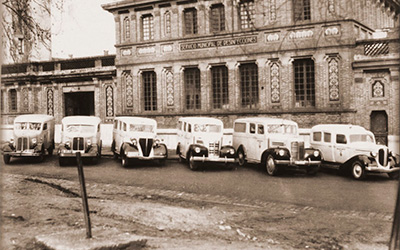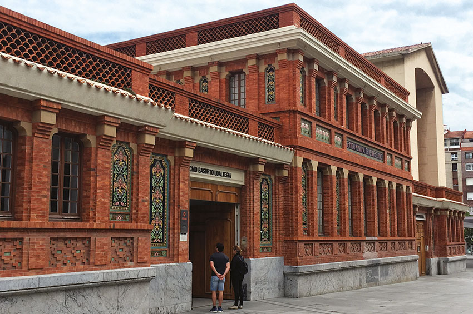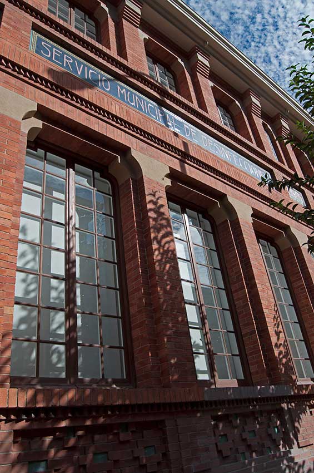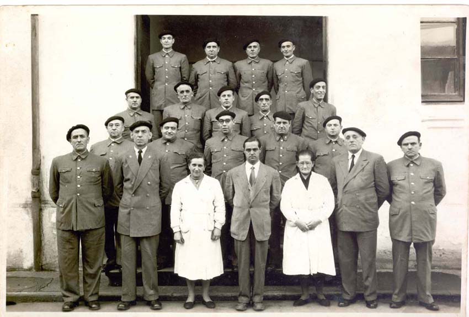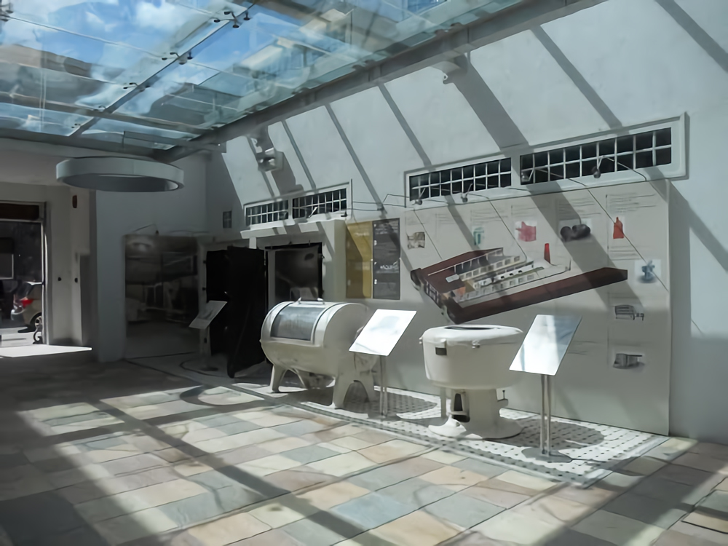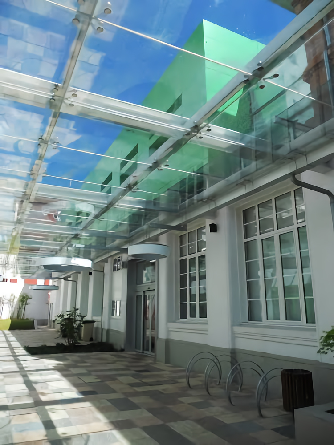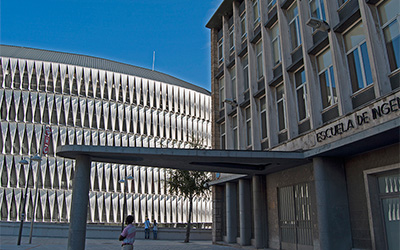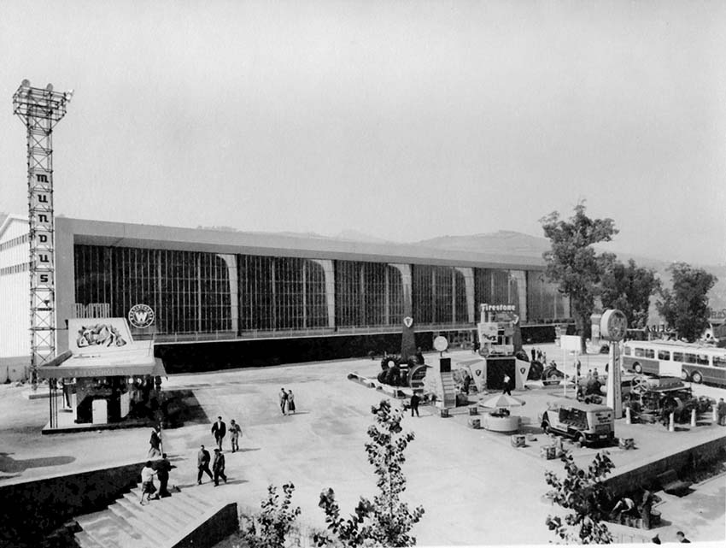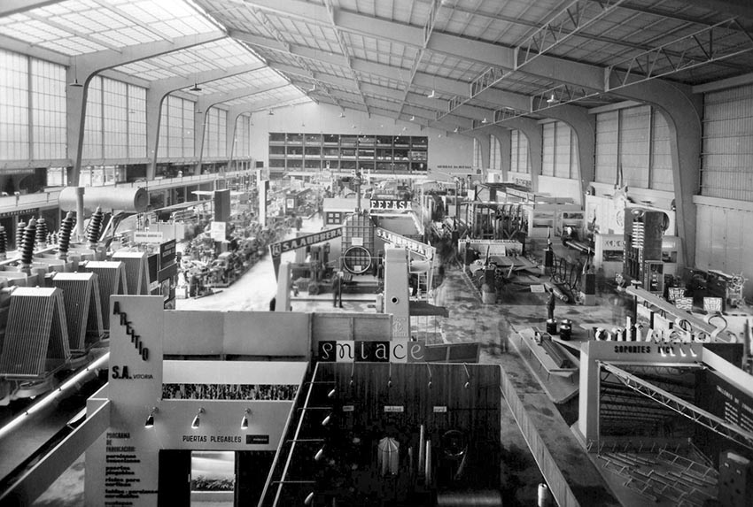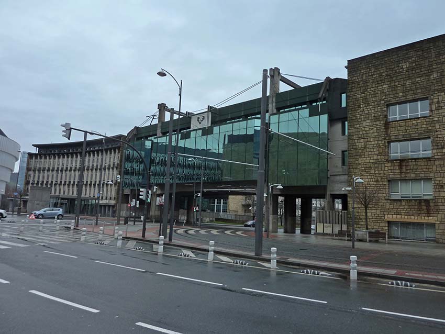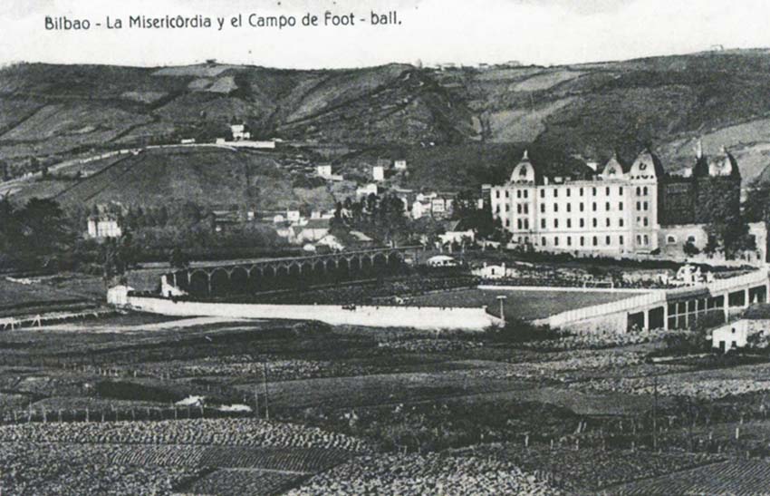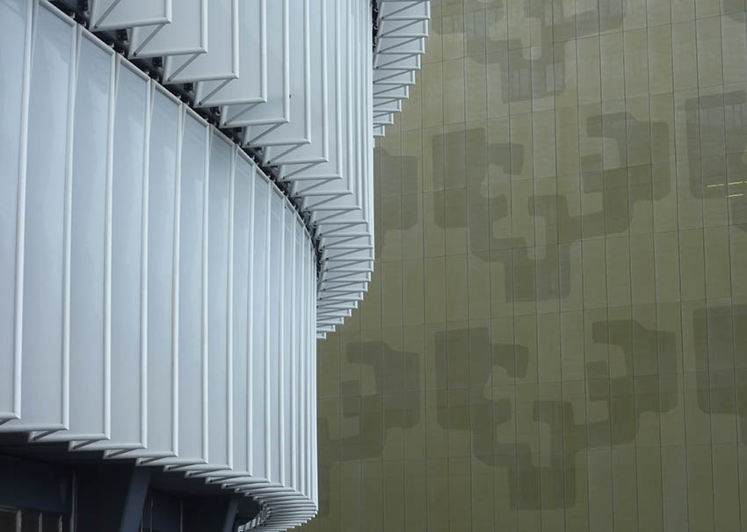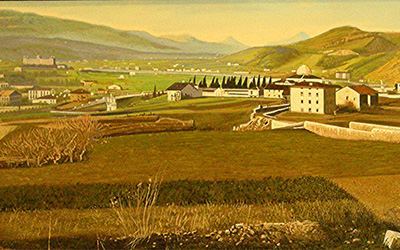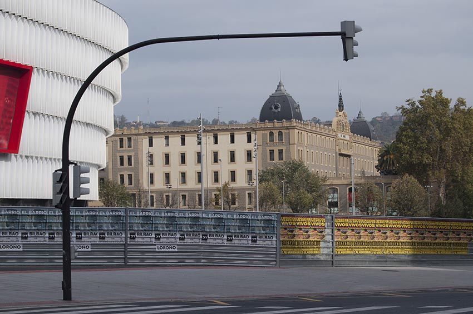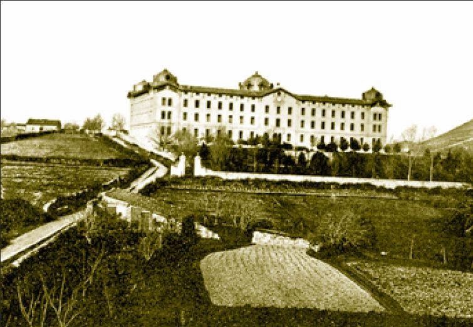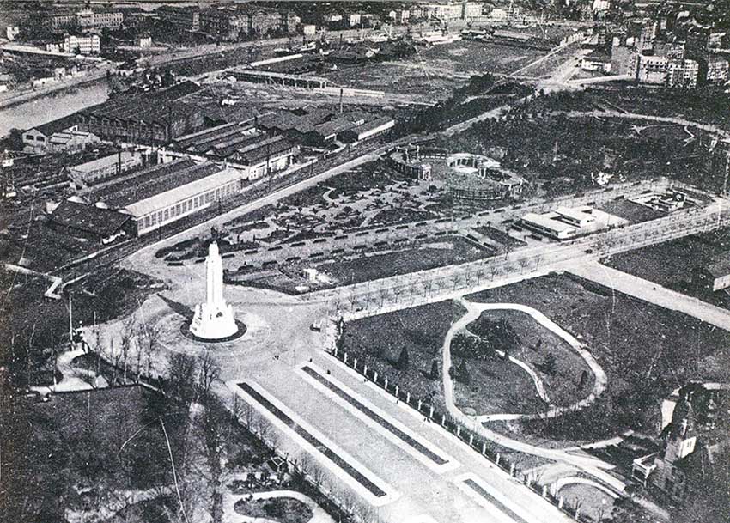Botxo: popular name by which the City of Bilbao is known, because of its position in a ‘hole’, surrounded by mountains.
Step 3_ BACK TO BILBAO
 Route 4 km
Route 4 km
We can do this in 2 ways:
- By public transport in Zorroza by taking the train (RENFE) or the buses that go to the city centre.
- Walking back along the road on the wide pavement that runs parallel to the road and from which you can enjoy a view of the same route but higher up.
With the height that the walk back gives us, we can see buildings from the road that are hardly noticeable from the level of the river.
TARABUSI
This is the case with Tarabusi (17). This is a factory dating from 1945 which was a major production complex for electromechanical constructions and transformers.
The only part that is left is this building at the end of the municipal pound. Previously, it housed the offices of the company and in the ambitious Remodelling Plan for the area it is expected to be used for the Nagusi Intelligence Center headquarters (dedicated to biotechnology and innovation).
Shortly before reaching the hospital, on the other side of the road you can see two rows of council houses called "cheap houses" (18). The neighbourhood of Santiago was built in 1924 by the Employees Cooperative of the Bilbao to Portugalete Railway; on the other hand, the Santa Ana estate (Spanish) by Ismael Gorostiza, built in 1931, which was promoted by a cooperative made up of employees of the Hospital and the Euskalduna shipyard.
Although on walks 1 and 4 there are other examples of this type of residential architecture, if you have the opportunity to get closer you will see how their design reflects the three-fold principles of the hygienist movement in the early twentieth century for workers’ homes: sun, air and water.
BASURTO HOSPITAL
At the Hospital (Spanish), we urge you to enter the main gate (19) to look at its landscaped garden areas and buildings that, although still evolving with the times, have kept their original style.
Again we see a work that recalls English architecture of turn of the century, as a sign of the aesthetic inclination of this city towards British taste.
The also known as Santo Hospital Civil of Bilbao was built thanks to the donations of wealthy families of the city and with scarce help from the Government
The municipal architect Enrique Epalza with Dr. José Carrasco, director of the Atxuri Hospital and later Basurto, toured the most modern medical centres in Europe, and took as their model the management and design of the hospital of Ependorff in Hamburg, one of the most innovative of the time.
It was begun in 1898 and completed 10 years later with 600 beds and it remains the main hospital of the city, substituting the old hospital in Atxuri (Walk 1).
The money to build the Hospital was raised through donations from the wealthy of Bizkaia. Their names can be seen on the stones that line the walls of the main entrance where, in many of them, they indicate the compensation for the contribution of the benefactor, for example, beds in perpetuity.
We leave the hospital on Avenida Montevideo and continue until the street changes its name to Autonomía. This was an area of workshops and companies including most notably the Cervecera del Norte, demolished in 1995.
MUNICIPAL WORKSHOPS
Upon reaching the crossroads at Sabino Arana, 200 metres to the right you will see the building dedicated to municipal warehouse (20). The construction from 1915 was designed for storing flammable and hazardous materials.
Although you can see many decorative elements on the facade (pilasters, mouldings, railings), the whole building is made of reinforced concrete and the internal distribution is made up of numerous spaces divided by doors of thick steel that could prevent the possible spread of any fire to other areas of the building.
Retracing our steps, we go down Sabino Arana to Zankoeta, the third street on the left.
ZANKOETA DISINFECTION CENTRE
The old Disinfection Centre (Spanish) of the city has stood in this short street since 1918 (21). Located near the hospital, it was designed by Ricardo Bastida; its appearance is influenced by Catalan modernism, with masterful use of brick and ceramics.
Although today it is a district Civic Centre, its original function was to combat and contain epidemics that ravaged a city where many residents attracted by the industrial boom were subject to overcrowding and terrible sanitary conditions. Inside you can see numerous machines and objects related to its original function.
THE ENGINEERING FACULTY
Taking Luis Briñas street towards the river, we find the Faculty of Engineering (22) of the University of the Basque Country, next to the modern stadium of San Mamés.
The Faculty was founded in 1899 and although it is composed of several buildings, the one next to San Mamés is from 1958, the work of Jesús Rafael Basterrechea and part of the modernist movement. Together with Deusto University, it is the great educational landmark of the city.
SANTA CASA DE LA MISERICORDIA
As the final highlight of this tour, on the other side of the area where the Engineering Faculty is located, we can see the monumental late neoclassical building of the Santa Casa de la Misericordia (23) with its large romantic gardens which are open to the public.
This was an entity dedicated to helping the poor. It was set up nearly 300 years ago and was the first social service that was built outside the boundaries of the Old Quarter, to be located in this building in 1872.
In fact, its haste to install itself in this area made it a reference when designing the extension of the Ensanche, as its gardens became the outer limit of the Extension Plan.
